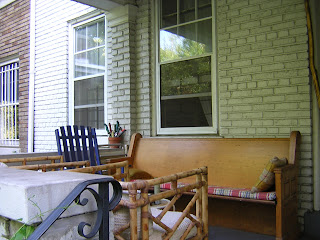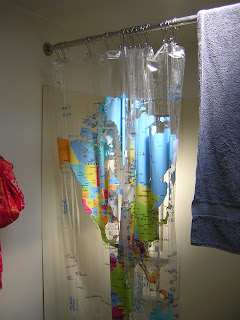 Kitchen (washer/dryer around corner to the right. Kitchen equipped with garbage disposal and dishwasher)
Kitchen (washer/dryer around corner to the right. Kitchen equipped with garbage disposal and dishwasher)Wednesday, July 23, 2008
The House: Irving and Adams Mill Streets NW
The house is a three-story historic row house with a front porch located just 15 minutes from the Columbia Heights Metro station, 10 minutes from the 42 and S Buses, with convenient access to the new DC USA shopping center (Target, Best Buy, Washington Sports Clubs, etc.), Giant supermarket, Rock Creek Parkway, and National Zoo. It's almost 100 years old, has hardwood floors, and is in good shape but also definitely shows its character.
 Kitchen (washer/dryer around corner to the right. Kitchen equipped with garbage disposal and dishwasher)
Kitchen (washer/dryer around corner to the right. Kitchen equipped with garbage disposal and dishwasher)
 Kitchen (washer/dryer around corner to the right. Kitchen equipped with garbage disposal and dishwasher)
Kitchen (washer/dryer around corner to the right. Kitchen equipped with garbage disposal and dishwasher)Room #1 - $510 per month
-Available starting August 9/10 (we would prorate the month of August)
-$550 security deposit
This room is the smallest room in the house (10 x 8ish). It has a two-sliding door closet and windows facing the front of the house. Fits a double bed and dresser decently. The size is balanced out by the huge common areas in the rest of the house. You will share one of the full bathrooms with only one other person.
 The closet is normal-sized (two-door-width). There is a lot of storage space in the rest of the house for luggage, bikes, and anything else!
The closet is normal-sized (two-door-width). There is a lot of storage space in the rest of the house for luggage, bikes, and anything else!
-$550 security deposit
This room is the smallest room in the house (10 x 8ish). It has a two-sliding door closet and windows facing the front of the house. Fits a double bed and dresser decently. The size is balanced out by the huge common areas in the rest of the house. You will share one of the full bathrooms with only one other person.
 The closet is normal-sized (two-door-width). There is a lot of storage space in the rest of the house for luggage, bikes, and anything else!
The closet is normal-sized (two-door-width). There is a lot of storage space in the rest of the house for luggage, bikes, and anything else!Room #2: $640 per month
-Available starting August 2/3
-$550 security deposit
This room is the entire 3rd floor, and has its own full bathroom and walk-in closet. The room height is a little shorter, because it's the top floor of the house, but it's pretty much like your own private studio up there. The room does not have heat or A/C, so you will have have your own units (however, a simple window A/C unit and space heater does the trick within minutes).
 Looking back from the closet toward the front of the room. The bathroom would be around the corner to the left.
Looking back from the closet toward the front of the room. The bathroom would be around the corner to the left.
 The back part of the walk-in closet. It's a lot bigger than this picture makes it out to be. That whole wood area opens up for more storage.
The back part of the walk-in closet. It's a lot bigger than this picture makes it out to be. That whole wood area opens up for more storage.
 The first area of the walk-in closet. The clothes rack on the left is the size of a normal closet's.
The first area of the walk-in closet. The clothes rack on the left is the size of a normal closet's.
-$550 security deposit
This room is the entire 3rd floor, and has its own full bathroom and walk-in closet. The room height is a little shorter, because it's the top floor of the house, but it's pretty much like your own private studio up there. The room does not have heat or A/C, so you will have have your own units (however, a simple window A/C unit and space heater does the trick within minutes).
 Looking back from the closet toward the front of the room. The bathroom would be around the corner to the left.
Looking back from the closet toward the front of the room. The bathroom would be around the corner to the left. The back part of the walk-in closet. It's a lot bigger than this picture makes it out to be. That whole wood area opens up for more storage.
The back part of the walk-in closet. It's a lot bigger than this picture makes it out to be. That whole wood area opens up for more storage. The first area of the walk-in closet. The clothes rack on the left is the size of a normal closet's.
The first area of the walk-in closet. The clothes rack on the left is the size of a normal closet's.
Subscribe to:
Comments (Atom)













